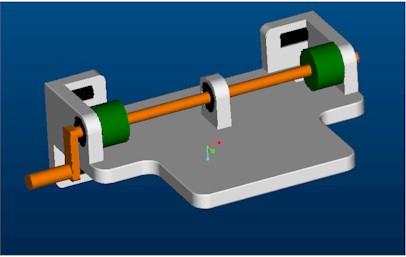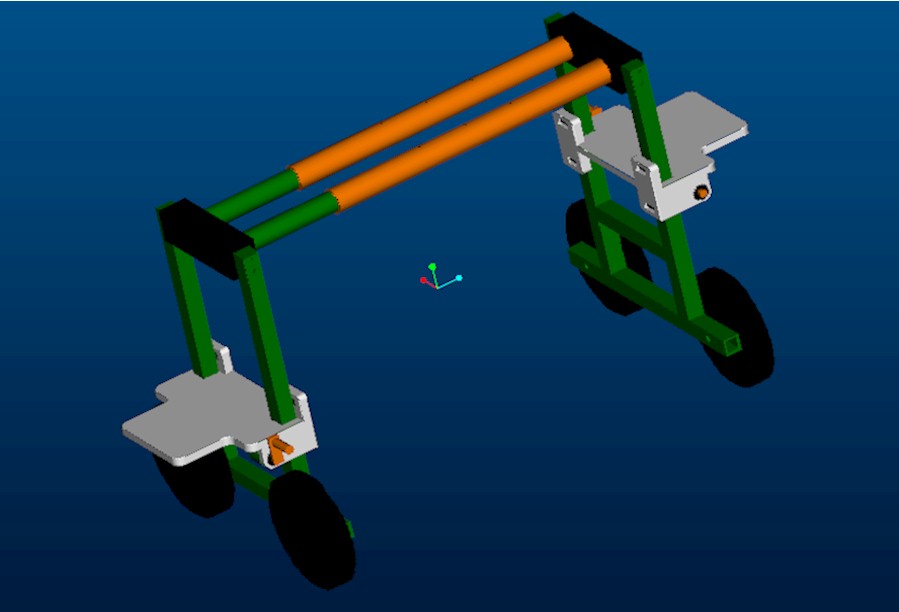
Figure 1. Telescoping Poles
All drawings for the hedge trimmer were made in Pro Engineer. First, a system of two-dimensional drawings were created with the customer specifications in mind. Below are a couple of drawings for the telescoping poles and the frame legs:

Figure 1. Telescoping Poles

Figure 2. Legs of Frame
From the two-dimensional drawings,
three-dimensional models were generated in Pro Engineer. The following
are just a few examples:

Figure 3. Plate Assembly,
Bottom

Figure 4. Plate Assembly,
Top

Figure 5. Complete Assembly

Figure 6. Trimmer Alignment